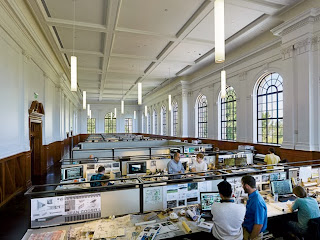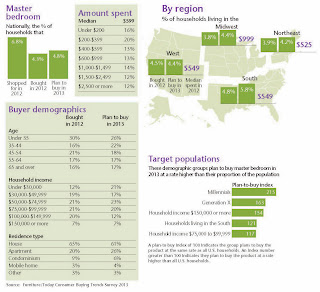 |
| “Designed to be Effective” BOMA Magazine – November / December 2013 |
- Understand the functionality of the space. Designers need to understand that jobs are constantly progressing, thus altering the function of workspaces. Collaboration and spaces for optimal group work are becoming more necessary as, in the knowledge sector, a single person sometimes no longer has all the required skills and background to complete a job alone. In order to meet this need, a variety of collaborative spaces need to be provided. This affords employees flexibility for where they want to work as a group, which can lead to increased productivity.
- Suggest an open layout. Moving towards visibility in the workplace can promote an accessible, cohesive environment and help develop office culture and values. Robert A. Peck, director of Consulting for the Southeast Region at the architectural firm Gensler, says, “If we’re sitting where we cannot see people, we tend to forget about them. In an open environment, it’s harder to forget. So we can facilitate collaboration without forcing it.”
- Provide space for each type of worker. While collaborative space is critical, surveys have found that 54 percent of time spent by those in knowledge-sector businesses is spent in “focus” mode. Some employees thrive in distraction-free environments to focus, while others work better in ‘buzzing” surroundings. Commercial designers should have a mix of private and open spaces for their clients, so both types of people are catered to.
- Redesign or add social spaces into the office interior. By transforming social spaces like coffee bars or breaks rooms, employee satisfaction increases, including interaction, acceptance and encouragement. Often, conversations that start as social shift into business which advocates for connectivity.




























