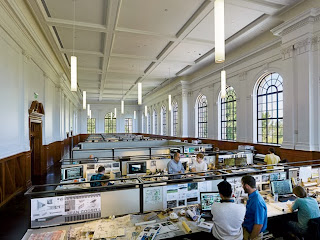 |
| Fay Jones School of Architecture – University of Arkansas |
When the university was granted $10 million to update the School of Architecture, it came with a very tight schedule, requiring initial plans to be submitted within weeks. With the limited amount of time available, school leaders turned to its own architectural department.
 |
| A combination of old and new |
 |
| Click here to view the building’s blueprints. |
By fusing the old structure with the new wing, the distinct architectural languages and building methods are made clear. The building has new studio, classroom, and administrative spaces, and also features a 200-seat auditorium, model shops, a gallery, and a rooftop terrace. In addition to the architecture department, the building houses the landscape and interior design departments. Completed in August 2013, the overall project was 90,955 square feet and cost $32.4 million.
 |
| Learn more about the Fay Jones School of Architecture. |
Below are companies also involved in the development and construction of the Fay Jones School of Architecture. To see blueprints and learn more about this project or the other six university educational facilities featured in Architectural Record’s November issue, click the photo below.
 |
| Click here to learn more about the six university buildings. |
Credits
Architect: Marlon Blackwell Architect
Associate Architect: Polk Stanley Wilcox Architects
Engineers: Kenneth Jones & Associates; TME; Development Consultants
Consultants: Crafton Tull Sparks; Clarkson Consulting
General Contractor: Baldwin & Shell Construction Company
Sources
Roofing: Johns Manville Roofing
Green Roof: LiveRoof
Fritted Glass: Viracon
Glass Doors: Oldcastle Building Envelope