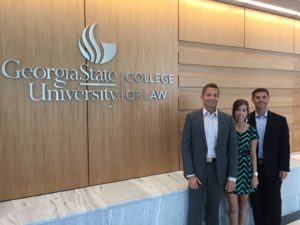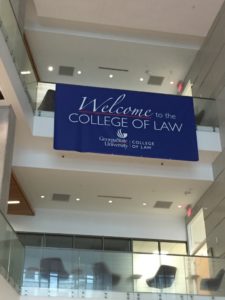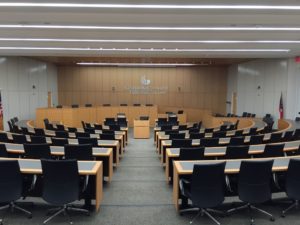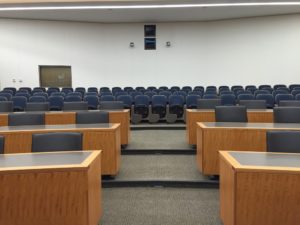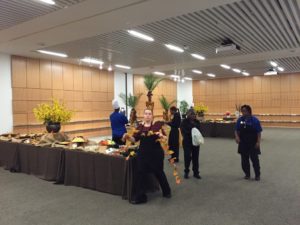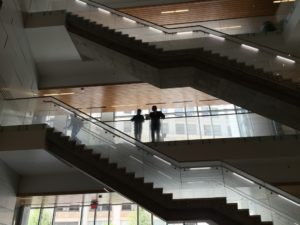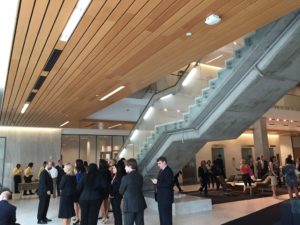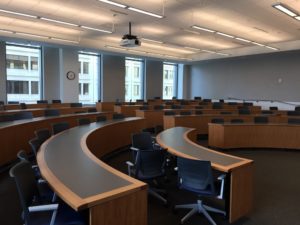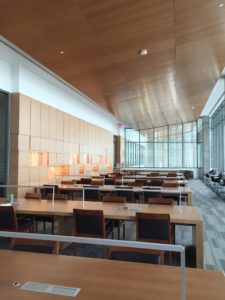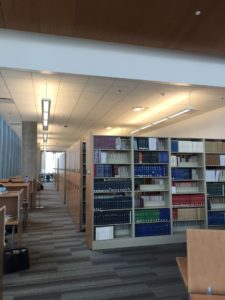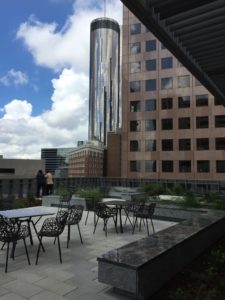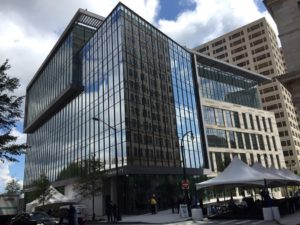One of our esteemed clients, Stevens & Wilkinson, an architecture, engineering and interior design firm, provided architecture and engineering design services for the new Georgia State University College of Law building, which opened its doors this summer.
Stevens & Wilkinson’s project team conceptualized and executed the design development for the exterior skin, and implemented the architecture and engineering for the building. The completed building features a three-story public gathering space in the lobby; a two-story active learning space; and reading and study rooms adjacent to an outdoor garden terrace on the sixth floor.
Recently, three members of our Eberly & Collard Public Relations team, Don Eberly, Jeff Collard and Kristen Pappaterra, had the privilege of joining our client as well as state government and judicial leaders, alumni, and others for the building’s ribbon-cutting ceremony. The event and tour yielded us an in-person vantage point to learn about the design solutions provided by Stevens & Wilkinson and other members of the project team, information we will be using to develop and execute an architecture and construction public relations campaign for our client.
Take a look at the following photos from our tour. Watch for updates on our blog and Facebook page about the progress of the public relations campaign.
The College of Law Building was designed for collaboration, content sharing and group learning. It quickly has become the heart of Georgia State University and a gathering place for both internal and external communities.
The lower level consists of a 230-seat moot courtroom and auditorium, which was designed for diverse uses, including practice jury or appellate court, learning, breakout, and legal proceeding areas.
Audio / visual equipment and devices, including screens that can be lowered from the ceiling, were specified and installed for students to watch their moot court performances following learning and exercise sessions.
A world-class conference center with movable walls and breakout rooms is used for catering and events, which is available for table seating or lecture format for up to 300 people.
Access control, turnstile systems, close circuit TV, and fire-rated glass were engineered by Stevens & Wilkinson to provide security and safety for the building at large.
Hallways, classrooms and offices were designed to take advantage of natural daylighting, shedding light upon the next generation of lawyers, judges and others who will study, develop and apply law in the future.
The academic floors consist of large classrooms and seminar rooms with flexible learning settings and meeting rooms, commons, and support spaces for faculty. The design setup is intended for content sharing, with advanced audio / visual equipment for learning and technological conveniences.
The law building’s library is the largest part of the overall concept. The library is made available only for Georgia State University law students, and is designed with a variety of environments, such as study rooms, café’s, classrooms, and an alumni reading room.
The law library includes a high-density, compact storage system for accessibility and preservation as well as conference and library workrooms. Its glass box design style acts as an exterior expression for the entire building.
The top level includes an exterior garden terrace with native plantings and an interior reading room with a view overlooking the adjacent Woodruff Park.
Along with Stevens & Wilkinson’s project partners, SmithGroupJJR and Harris+Smith, and builder McCarthy Building Companies, the project team collaborated to design and deliver a leading-edge building of individual and joint learning that also offers students, faculty and staff all the customary amenities necessary for institutional excellence.
Our congratulations to the entire project team for a job well done.
