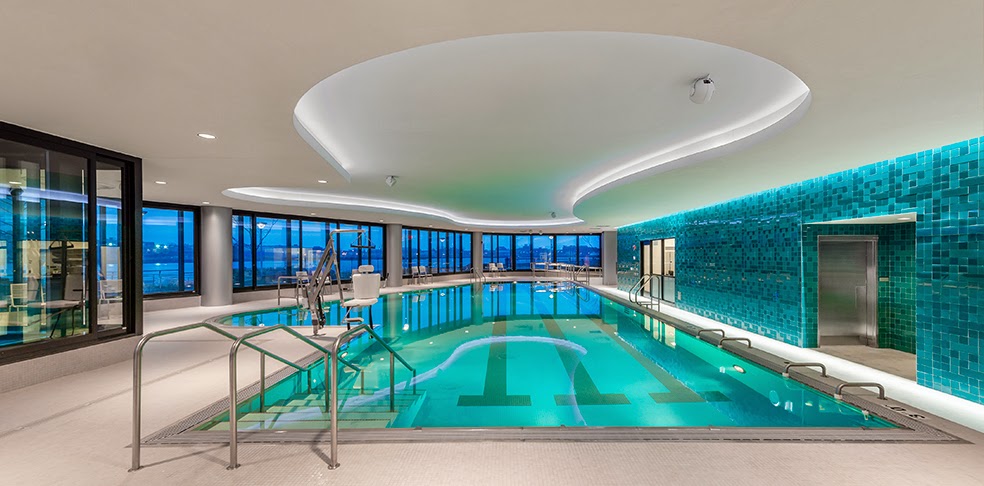 |
| Spaulding Rehabilitation Hospital Photo credit: Perkins+Will |
 |
| Photo credit: Perkins+Will |
The former Spaulding Rehabilitation Hospital building layout included steps in the main entrance, compelling people in wheelchairs to use a ramp located at a side entrance. However, a main goal for the new facility was to be inclusive for all, no matter the physical capabilities. Now, six-foot wide corridors and floor-to-ceiling windows provide accessibility and openness. A management system also opens and closes windows depending on weather patterns, ensuring the space is well-ventilated as well as utilizing the benefits of natural light.
 |
| Photo credit: Architect Magazine |
Uniquely situated, particularly for a hospital, on the waterfront of the Boston Harbor in the city’s historic Charleston Navy Yard, the natural amenities surrounding the hospital were employed to further aid rehabilitation patients. Architects integrated additional therapeutic equipment to allow patients the opportunity to perform physical therapy in an array of landscaped surfaces, combined with the Boston Harborwalk, which consists of various trails and avenues to the waterfront. Also near the water is a state-of-the-art therapy pool, which boasts panoramic views of the harbor and Boston skyline.
 |
| Photo credit: Perkins+Will |
Owner: Spaulding Rehabilitation Hospital, Partners HealthCare
Architect and Interior Designer: Perkins+Will
General Contractor/Construction Manager: Walsh Brothers
Environmental Consulting: Haley & Aldrich Inc.
MEP Engineering: Thompson Consultants Inc. (lead engineers) and Buro Happold
Structural Engineering: McNamara/Salvia Inc.
Lighting Design: AKF
Medical Equipment Planning: Source Atlantic
Landscaping: Copley Wolff Design Group and Hoerr Schaudt Landscape Architects (roof terraces)
Impressive project. J.D. Barlett sourced tile wall work for about 10% of the interiors.